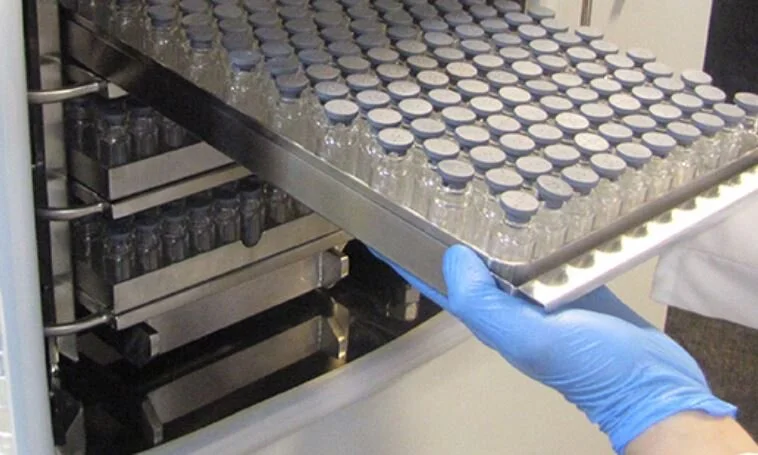
Imprimis
Roxbury, NJ
The project entailed construction of ISO 7 and ISO 8 cleanrooms, ISO 5 Product Handling Areas and Glasswash Rooms for Current Good Manufacturing Practices (cGMP) and compliance with the 503A and 503B Pharmacy Standards, in addition to office and warehouse support areas. The fit-out included new architectural finishes, plumbing utilities, compressed air, HVAC, electrical distribution including a backup generator, WFI system with integrated controls system, and a fully hardwired CFR 21 Part 11 compliant monitoring system for temperature, humidity, differential pressures and particle monitoring. An equipment platform was also constructed above the cleanrooms to house all of the processing support equipment for the WFI system and compressed air.
Project Details
Cost
$4.8MM
Size
7,500 SF
Format
Design Build
GALLERY







